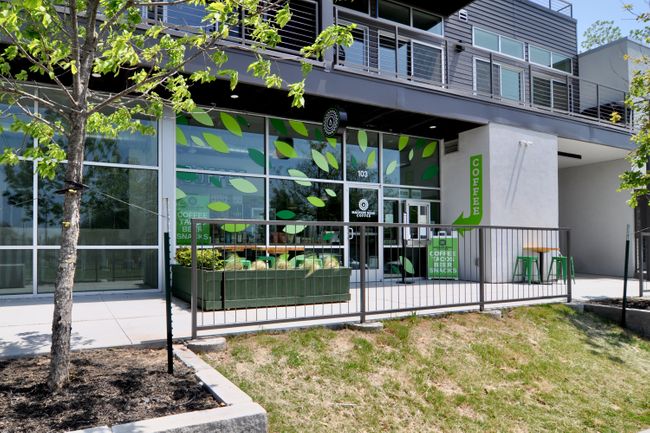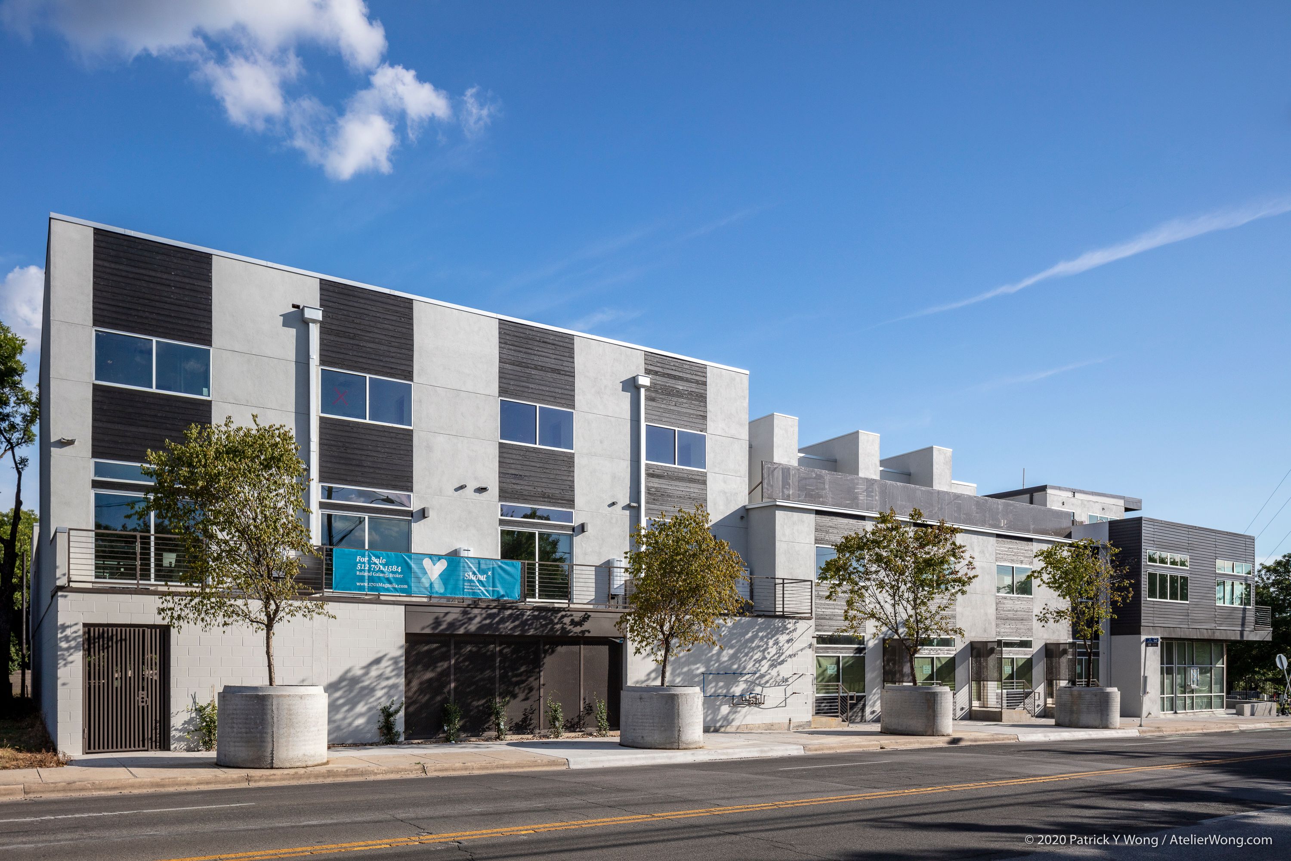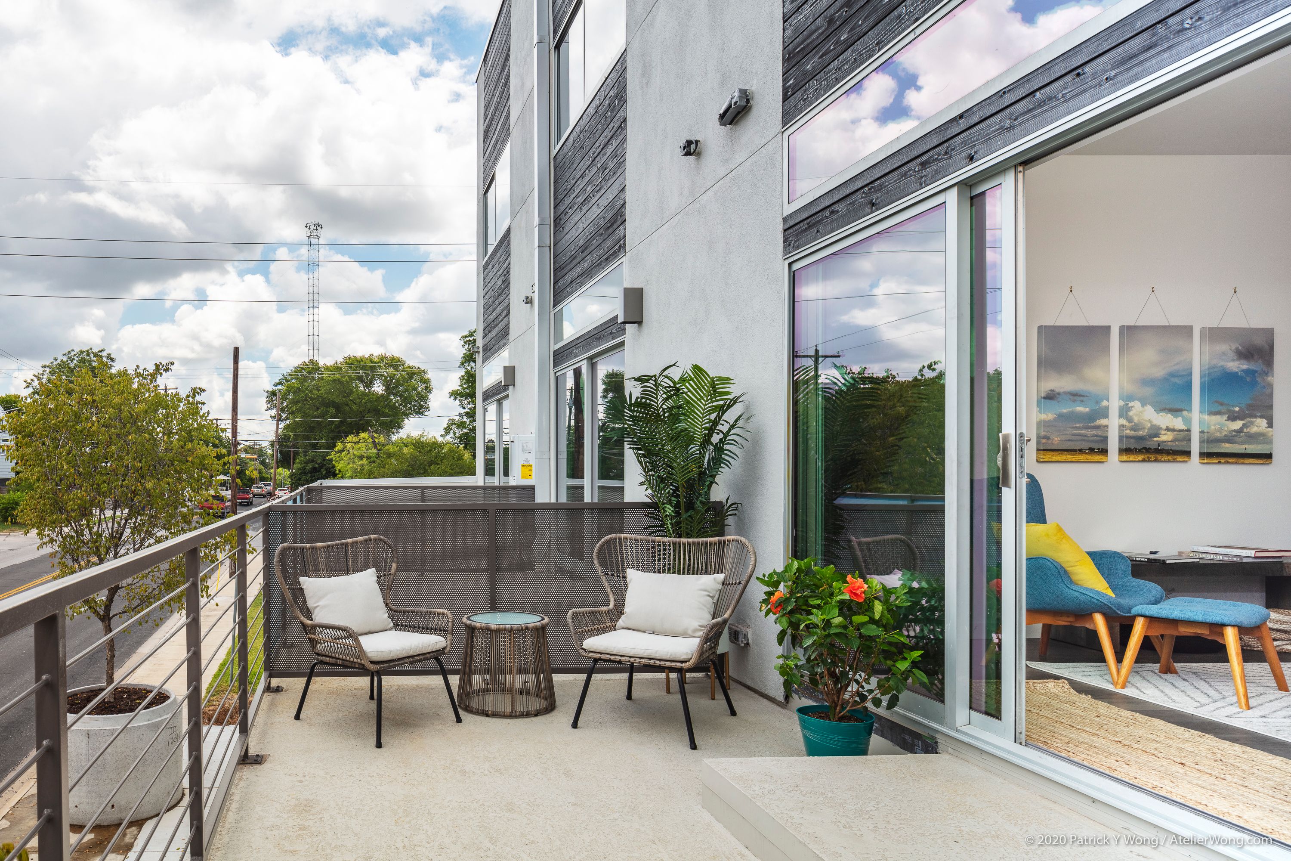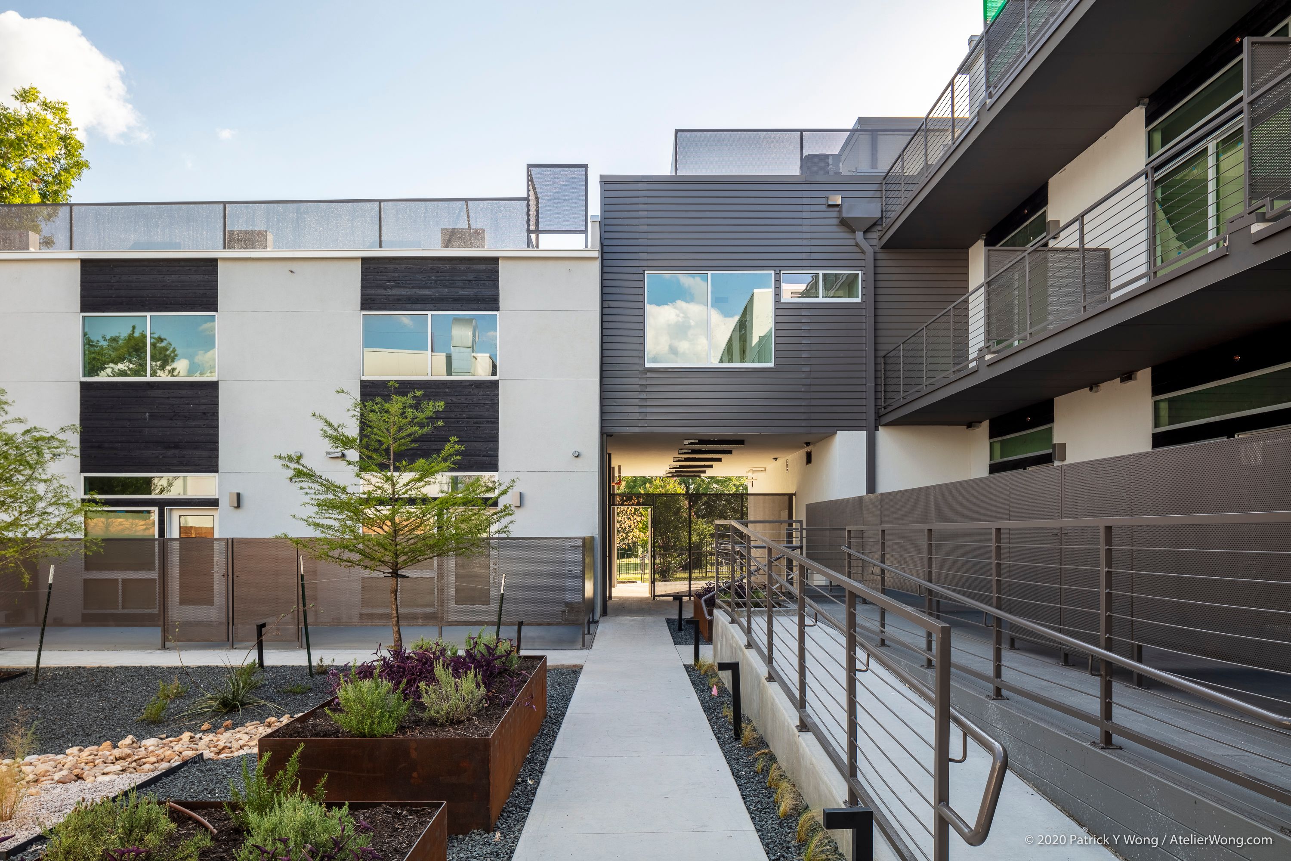EXTERIOR
- - Modular Construction
- - Facade: Stucco & Shou sugi ban* Western Red Cedar
- - Energy-efficient envelope w/ 2' x 6' exterior walls
- - TPO Reflective Roof
- - Steel Railings
- - Exterior individual front porch entry
- - Each unit has private balcony (1BR) or deck (2BR)
- - Xeriscape
*Shou sugi ban is the art of preserving & finishing wood using fire. Cedar siding is treated to make it weatherproof. The technique (Japanese origin) involves charring a wood surface to render it a deep charcoal-black that reveals clean, distinct lines & an inherent textural beauty.
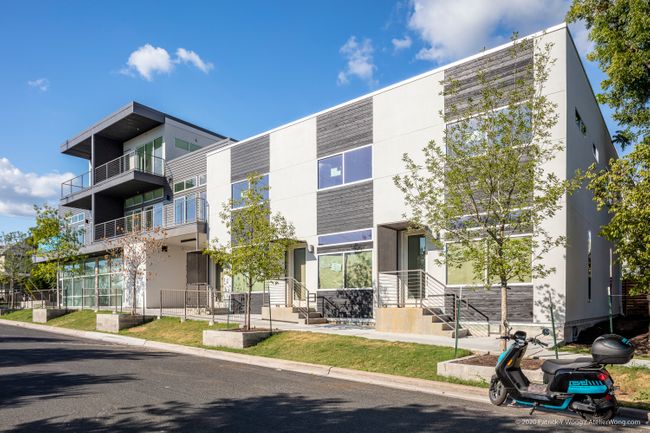
INTERIOR
- - 9' Ceilings
- - Energy-efficient Gerkin Windows (Rhino Series)
- - Kitchen: glass backsplash, quartz counters, gas range, ENERGY STAR appliances, pendant lighting
- - Adornus European soft-close cabinets
- - Flooring: wood throughout & tile bath
- - Mini-split high-efficiency HVAC
- - Tankless water heater
- - 2BR units: upstairs nook (flex space)
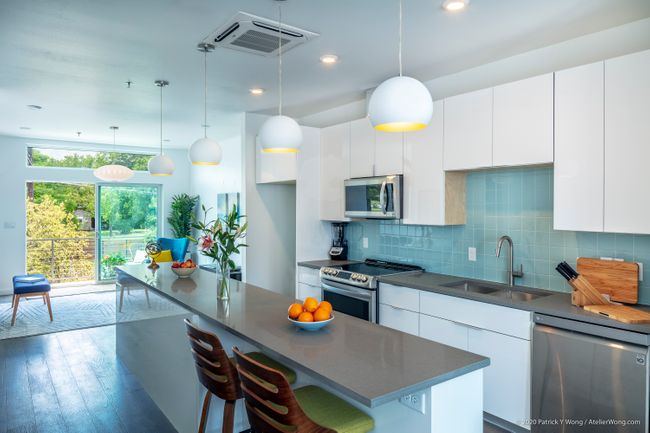
AMENITIES
- - 3 ground level eateries - featuring Machine Head Coffee
- - Shared central ground level courtyard & podium level deck
- - Covered parking garage
